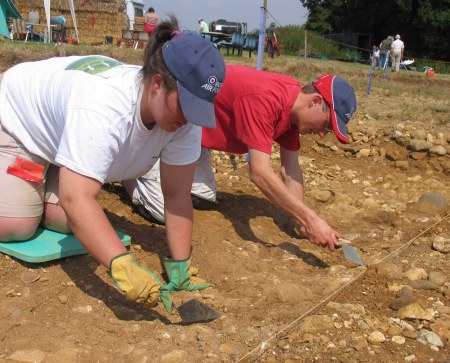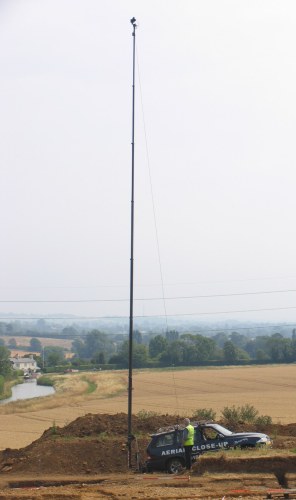|
134 (Bedford) Sqn Air Cadets |

|
| < 22nd July 2006 - Take to the Skies | 23rd July 2006 - Space Cadets > |
Press Release |
134 (Bedford) Squadron |
23rd July 2006
Arcana Imperii
With trowels in hand, FS Esther Russell, FS Antoni Otulakowski with Mr Chris Wiggins from 134 (Bedford) Squadron - Air Cadets arrived at the Whitehall Farm Roman Villa archaeology site in Northamptonshire. The gauntlet had been thrown down - we only had 3 days to answer a few remaining questions before a large area of the dig site would be closed down.
The site, although managed by experienced professionals, is run as a community dig where keen local participants get involved in all aspects of archaeology, from fieldwalking and digging, to finds-processing and recording. This makes it almost unique in the UK.
We were to be excavating at the point where a 2nd century Roman round house met with the West wing of a late 3rd century Roman villa. Our job was to establish the sequence of building and demolition, as well as finding out if the two buildings intersected.
Under the guidance of Barbara Evans Rees, one of the professionally trained diggers on site, we set up a metre wide trench which would cut through the villa's West wing and into the round house. We initially scrapped back the top layer down to a pebble surface. The trench was then extended until we found the extent of the pebble surface.

FS Esther Russell and FS Antoni Otulakowski slowly reveal the
pebbled surface
The first day reached 36°C /100°F - this was the hottest day in July since records began. With no shade but plenty of water we pushed on.
|
|
One of the interesting aspects of digging on this site is the abundance of ironstone. This stone naturally forms pieces that look like sections of pot. It is disappointing to uncover what you believe to be a pot sherd, to be told it is a stone. But we soon learned how to recognise it.
When we had found how far the cobbled surface extended, we dug a few sections through the cobbles. This allowed us to establish that the surface was at least 12 inches deep. Additionally there appeared to be several layers of cobbles making up the surface: this was most likely to be down to a long series of running repairs being made to the courtyard to maintain it.
We also found a historic cut through the cobbles: this cut had been filled with a mix of chalk and other stones. It also aligned with a similar feature further down the slope and it was agreed that this cut was the outer wall of the West wing.
After much debate it was decided that the round house was built, and alongside it a cobbled courtyard surface was laid. Then by the 4th Century the cobbled courtyard surface was cut through to build the villa's West wing. The villa and the round house where built immediately adjacent to each other, so could have co-existed, although the roundhouse was likely to have gone out of use at around the time the wing was built.
After three exhausting days, we had managed to answer all the questions we had been asked. This part of the site could now be covered up again, and we had managed to reveal a few more "arcana imperii" (secrets of the empire)
See Also
Whitehall Villa Website
